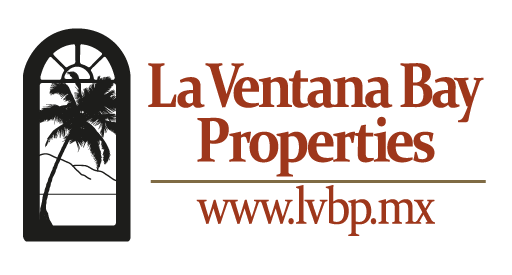610 Blvd. Forjadores, Páramo Village, San Jose del Cabo,
$369,000





















Property Type:
Condos
Bedrooms:
2
Square Footage:
1,282
Status:
Active
Current Price:
$369,000
List Date:
1/15/2025
Last Modified:
2/07/2025
Description
Páramo Village is an exclusive residential project located in San José del Cabo, designed to redefine luxury and comfort. It consists of 48 apartments distributed in 4 towers, each carefully planned to offer an exceptional living experience.
Unit features:
• Integrated living and dining room.
• Fully equipped kitchen.
• Laundry area.
• 2 bedrooms, each with private bathroom.
• 2 ½ bathrooms.
• Private terrace with stunning views.
Amenities:
• Private pool in each tower.
• Sunbathing areas.
• Lounge room and grill area.
• Coworking space.
• Elevator in each tower.
Supplements: Strategic location: " 10 min from downtown San José. " 5 min from the hotel zone. " 22 min from Los Cabos International Airport. " 4 min from San José Country Golf Club. " 12 min from the exclusive One & Only Palmilla Resort. " 8 min from Vidanta Los Cabos. " 15 min from Marina Puerto Los Cabos. " 35 min from Marina Cabo San Lucas. Invest in an oasis of elegance and comfort. Páramo Village combines modern design, panoramic views and a spectacular setting to create an incomparable lifestyle in San José del Cabo. Make your appointment today and bring your clients to see this exclusive development. Special pre-sale price for a limited time. DELIVERY SEPT. 2026 !!
More Information MLS# 25-239
Address
Property Name: Páramo Village
Street Number: 610
Street Name: Blvd. Forjadores
Zone: San Jose del Cabo
Area: SJD-Inland/Golf
Community: Club Campestre
Subdivision: Paramo
General Description
Construction: Pre-Construction
Current Price: $369,000
Price (USD): 369000
Seller Financing Offered?: No
Financing: Cash
Total M2: 119.1
Total SqFt: 1281.52
AC M2: 104.8
AC SqFt: 1127.65
Decks/Patios M2: 14
Decks/Patios SqFt: 150.64
Total Bedrooms: 2
Full Baths: 2
1/2 Bath: 1
Year Built: 2025
Furnished: Unfurnished
Primary View: Mountain
Secondary View: Local
Style: Multiple Levels
Floor Number: Ground Floor
Stories: 7
# Units in Develop: 48
Total Rooms: 2
Garage Stalls: 1 car
Carport: 1 car
Parking on Property: 1 space
Mstr Plan Community: Yes
Contract Data
Begin Date: 2025-01-14
Status Change Info
Status: Active
Unit Details
Pet Friendly: Yes
Appliances
Oven: Electric
Range: Electric
Property Features
Unit Details: Deck/Terrace; Roof Top Terrace; Storage Area
Common Amenities: Elevator; Fence; Fire Pit; Fountain; Kiddy Park; Picnic Area; Pool; Pool Heater
Appliances: Dishwasher; Microwave; Refrigerator/Freezer; Cook Top
Road Type: Paved
Title: Escritura
Electricity: CFE
Water: Private Well
Last Updated: February - 07 - 2025

All information is deemed reliable but not guaranteed. The listings on this site are displayed courtesy of the IDX program of MLS BCS and may not be the listings of the site owner.
